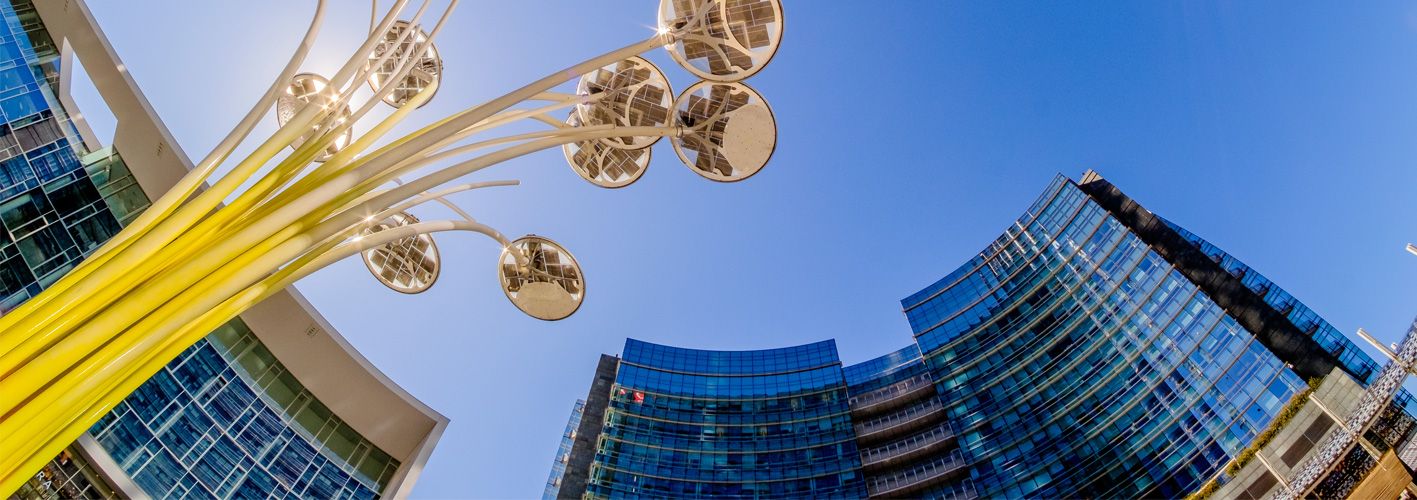Porta Nuova Garibaldi - Milano
Edifici A-B-C-Podio
Developer: HINES
Creation of the electrical systems
Period: 2009-2012

CONTEXT
The complex stands at the centre of one of the largest urban upgrading projects in Europe, the Porta Nuova project in Milan, promoted by Hines SGR with an extension of 290,000 sqm. Designed by the Argentinean architect Cesar Pelli, the complex is made up of three sustainable skyscrapers in glass and steel, facing the large raised square.
INTERVENTION
Elettromeccanica Galli Italo, for the General Contractor Colombo Costruzioni SpA (Lecco), created the electrical system of the A-B-C buildings and of the Podium: building A (31 floors, 152 mt, 230 mt with the spire), building B (21 floors, 100 mt), building C (11 floors, 50 mt).
The narrow time frame of execution and the location of the complex in a strategic traffic hub close to the centre of Milan, to the railway station and the subway lines were characterizing elements of the building site and requested ad-hoc building solutions.
-
CHARACTERISTICS
-
3 MT receiving cabinets
-
12 MT/LT transformation cabinets
-
27 MT/LT transformers (630/1250/2000/2500/3150 KVA)
-
7 UPS (100/160/400/500 KVA)
-
4 safety electrogroups (1400/2750 KVA)
-
600 km cable lines
-
12000 lighting bodies